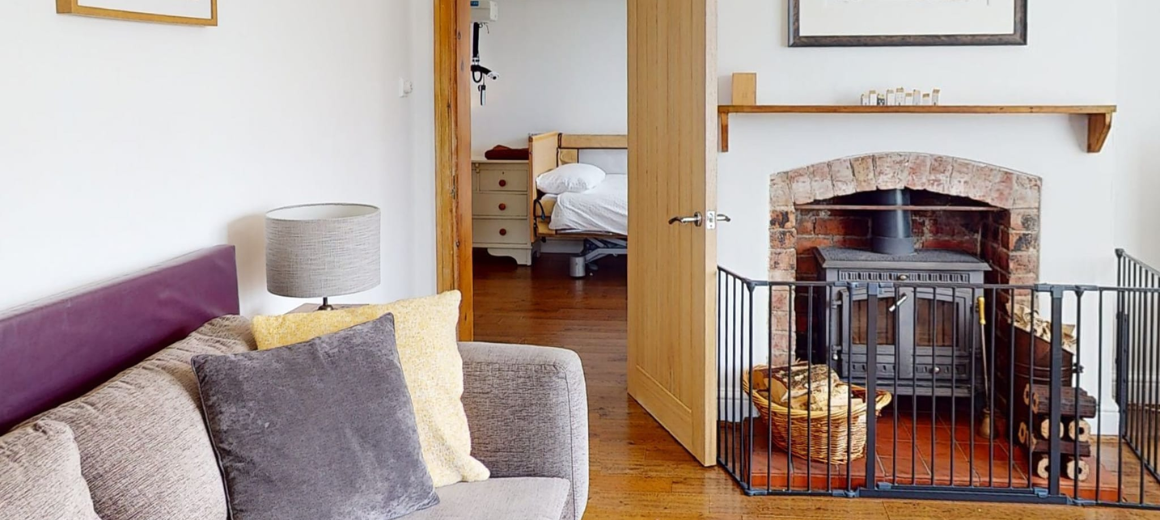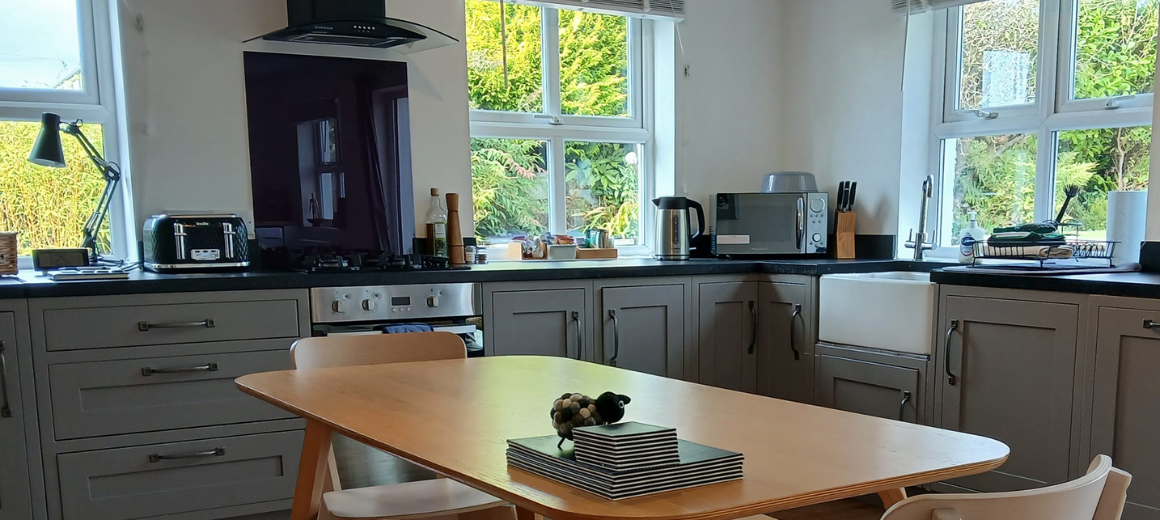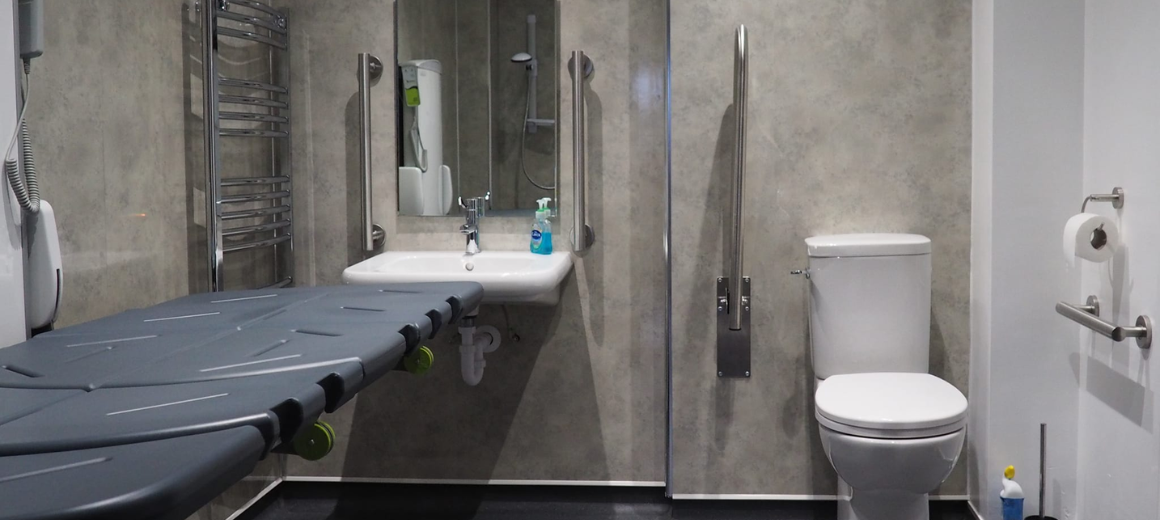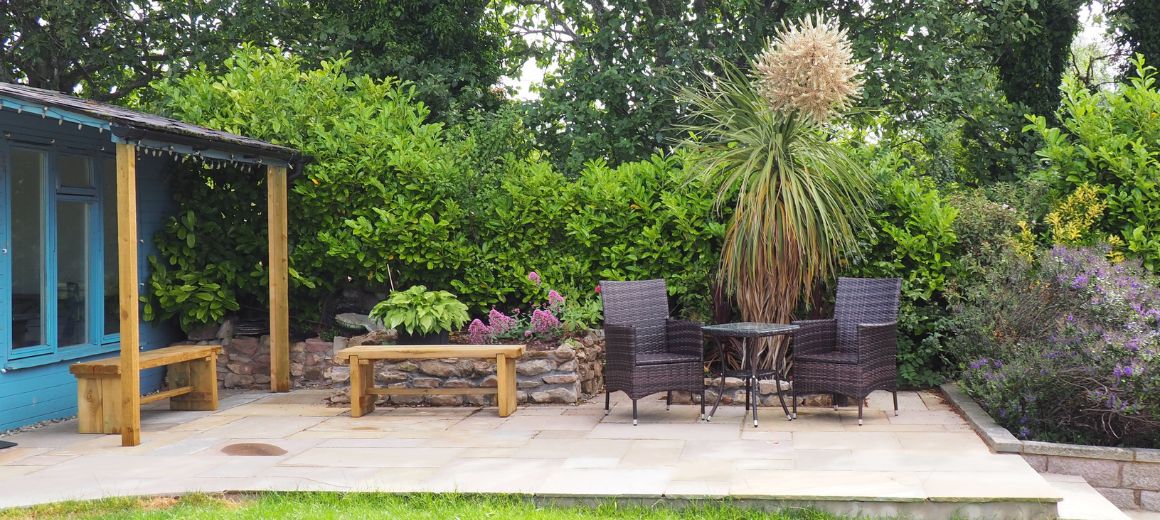
![[Image Description: A charming, traditional white two-story house with a dark, sloping roof and a central chimney. It has a row of four windows on the ground floor, with the two center ones slightly wider, and a pair of windows on the upper floor. The house is surrounded by a low stone wall, with flowers and greenery decorating the front garden, adding a touch of color against the clean white facade.]](https://theworldisaccessible.com/wp-content/uploads/2024/11/Spain-7-1024x764.jpg)
Schoolhouse Fenwick: Sublime Access and Wonderful Nature
Get the lowdown...
When Louis and Wendy envisioned Schoolhouse Fenwick, they set out to create more than just a charming holiday cottage—they aimed to offer an inclusive retreat for all, especially for families needing ‘Changing Places’ facilities. Nestled in the tranquil village of Fenwick, just a short drive from Holy Island, the Schoolhouse offers guests a home where accessibility meets comfort, enabling everyone to experience the beauty of Northumberland.
Opened as an accessible property in May 2022, this four-bedroom detached cottage boasts a well-designed ground floor fully accessible for wheelchair users. In the cozy, south-facing living room, guests can gather around the log-burning stove and enjoy views over the open countryside and Kyloe Woods. The open-plan kitchen and dining area provide ample space to move around and include essential amenities like a washing machine, tumble dryer, and dishwasher.
The ground floor accessible bedroom has H-track ceiling hoist coverage linking through to the en-suite wet room, which features an adjustable height changing bench, offering ease and safety for all guests.
Upstairs, there are an additional three bedrooms—a spacious double bedroom with an en-suite, a twin room, and a single with a queen-sized bed (in a smaller room with access only to one side). This layout, accommodating up to six guests across all bedrooms, allows families and groups to stay together comfortably, with flexible sleeping arrangements for all.
The property also provides delightful outdoor spaces. In the private rear garden, guests will find a summer house and herb garden, perfect for enjoying quiet mornings or leisurely afternoons. South-facing views add a lovely touch of serenity, with ample seating areas to relax and take in the natural beauty of the surroundings.
A highlight of the Schoolhouse is its commitment to accessibility, reinforced by Louis and Wendy’s background and personal mission to make Northumberland’s coastal area accessible to everyone. Their attention to detail—whether through the ceiling hoists, adult-sized changing facilities, or simple touches like providing overbed tables and beach towels—ensures that each guest’s needs are considered. The Schoolhouse also embraces its social mission by reinvesting profits into the property, constantly enhancing its facilities based on guest feedback. From adding shower stools and Rifton chairs to planning a new summer house, each update stems from their dedication to accessibility.
Schoolhouse Fenwick is more than just a place to stay; it’s a welcoming escape designed for everyone, offering a taste of Northumberland’s scenic charm, nearby beaches, and cultural sites. For those who don’t require the accessible features, the cottage offers a beautiful and serene getaway. Still, for families that do, it provides peace of mind, allowing everyone to truly relax and enjoy their time together.
Whether you’re planning to explore the historic Holy Island, the quaint coastal town of Bamburgh, or the charming villages and castles of Northumberland, the Schoolhouse Fenwick is the perfect base for a memorable holiday.
Accessibility Fixtures
- Single Bakare Klearside low electrical profiling bed with easily adjustable cot sides
- ‘H’ track ceiling hoist (OT 200) providing full coverage through to the wet room
- Invacare Birdie Evo compact mobile hoist for easy mobility assistance
- Low Surface Temperature radiator for safety and comfort
- South-facing view with privacy screen
- Space designated for overnight wheelchair storage
Wet Room Features
- ‘H’ track ceiling hoist extending coverage into the accessible bedroom
- CTX adjustable height changing table for versatile use
- Mira Advance thermostatic shower with a 2-meter hose for ease of access
- Raised-height toilet (480mm) with a fold-down rail and a 450mm fixed support rail
- Accessible washbasin with grab rails on both sides, set at a fixed height of 825mm
Garden Access
- Level access is available at the top of the parking area, leading to a 1.2m-wide, 1:15 gradient ramp that connects to the garden door and lower patio area.
- Access to the upper patio involves a steeper 1:12 gradient ramp over 3m, followed by a level turning area (1.2m x 1.2m), and then another 1:12 gradient ramp extending 7.2m. Please assess your comfort with this longer ramp before accessing the top garden.
- The summerhouse has UPVC doors with a threshold ramp, which may require additional assistance for entry.
Access Features On Ground Floor
- Open-plan kitchen and dining area (4m x 4m) for easy access and wheelchair maneuvering
- Doorways to kitchen entrance, wet room, and direct exit with clear openings wider than 800mm
- Access from kitchen to living room with a 750-780mm doorway and a 1200mm clearance space before the door; request the Accessibility Guide for complete details
- Living room with an 800mm access route and doors that open to 135 degrees for additional space
Extra Equipment
- Rifton HTS shower chair (size large), usable over the toilet or as a commode, supporting up to 113kg
- Wide shower stool with armrests and back support for additional stability
- Standard shower stool provided in the family bathroom
- Two blenders available in the kitchen for blended dietary needs
- Video and sound monitor stored in the tall cupboard of the accessible bedroom



